From Concept to Completion: Crafting Communities of the Future
An Elegant Pocket Community
The Enclave
At Trout River
Picture a riverside haven in Jacksonville, Florida – that’s The Enclave at Trout River. We’re not just building houses here; we’re crafting a lifestyle. Three top-of-the-line homes, each packed with luxury features, yet tagged with prices that defy the ‘luxury’ label. We’ve engineered these homes to feel larger than their 1,636+ square feet, delivering unparalleled value for the size.
Navigating a bearish market? Not a problem. We’ve designed these homes to keep monthly ownership costs reasonable, even as we’ve refused to compromise on our top-notch fittings and fixtures.
From concept to foundation-laying, our project has been about disrupting the status quo. We’re not just developing property; we’re creating an asset that challenges what affordable housing should look like. We’re giving those tract home builders a run for their money.
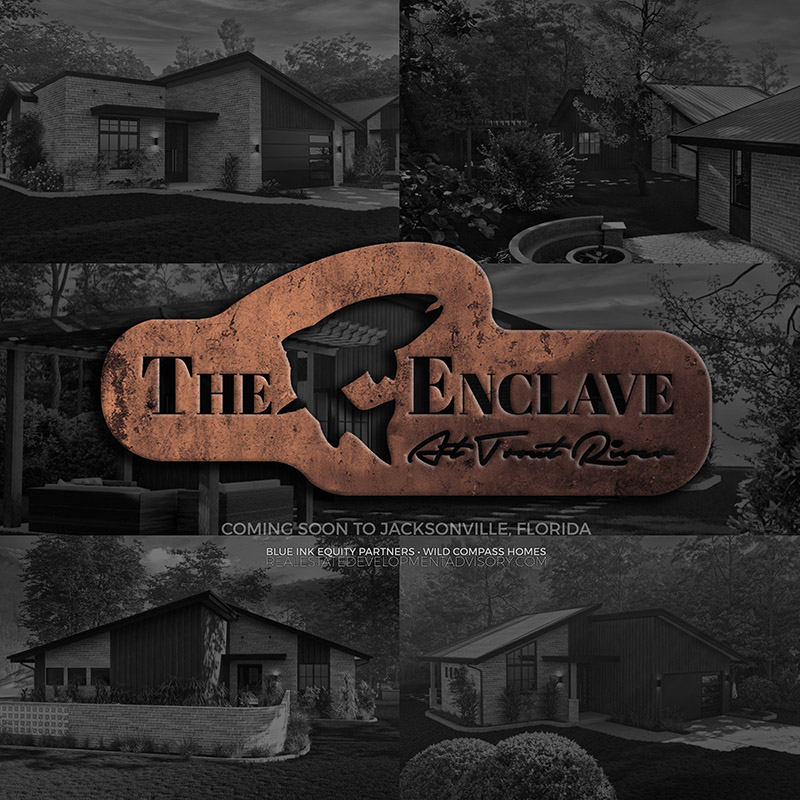
The Enclave’s journey started with a single, solitary parcel of land. We saw potential where others saw constraints, and strategically subdivided the lot into three parcels, each perfectly sized for our final vision. The result? The whole is worth far less than the sum of its parts. We’ve managed to turn this venture into a zero-down new construction project promising significant return on investment.
Our industrial design is modern yet timeless, a fitting tribute to the community that will still turn heads decades from now. The Enclave at Trout River – we’re redefining affordable luxury, one home at a time.

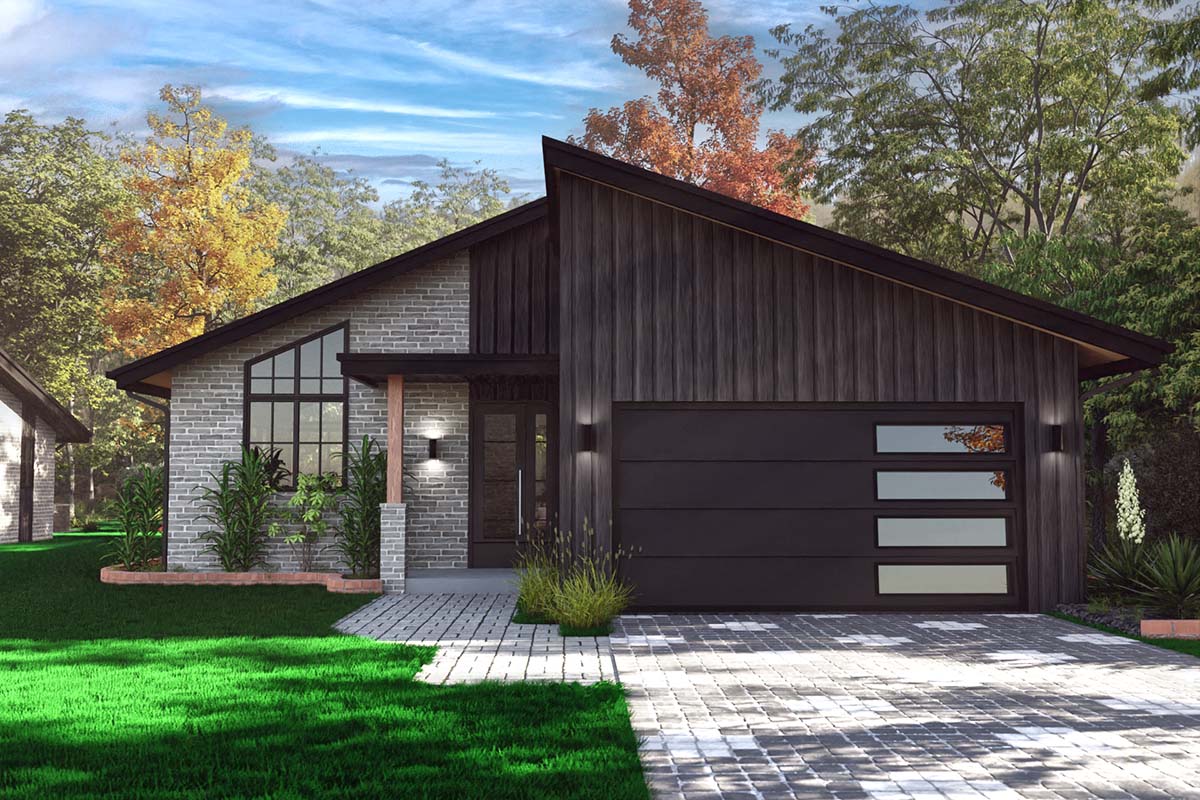
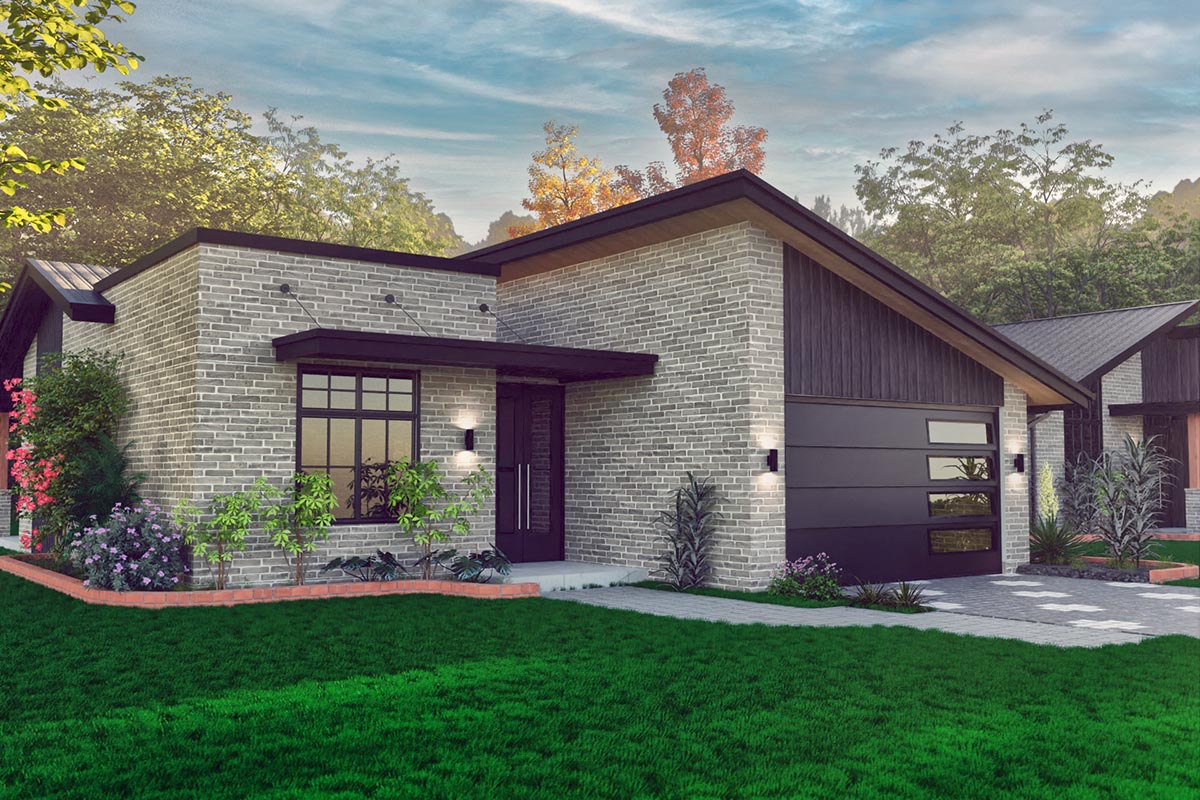

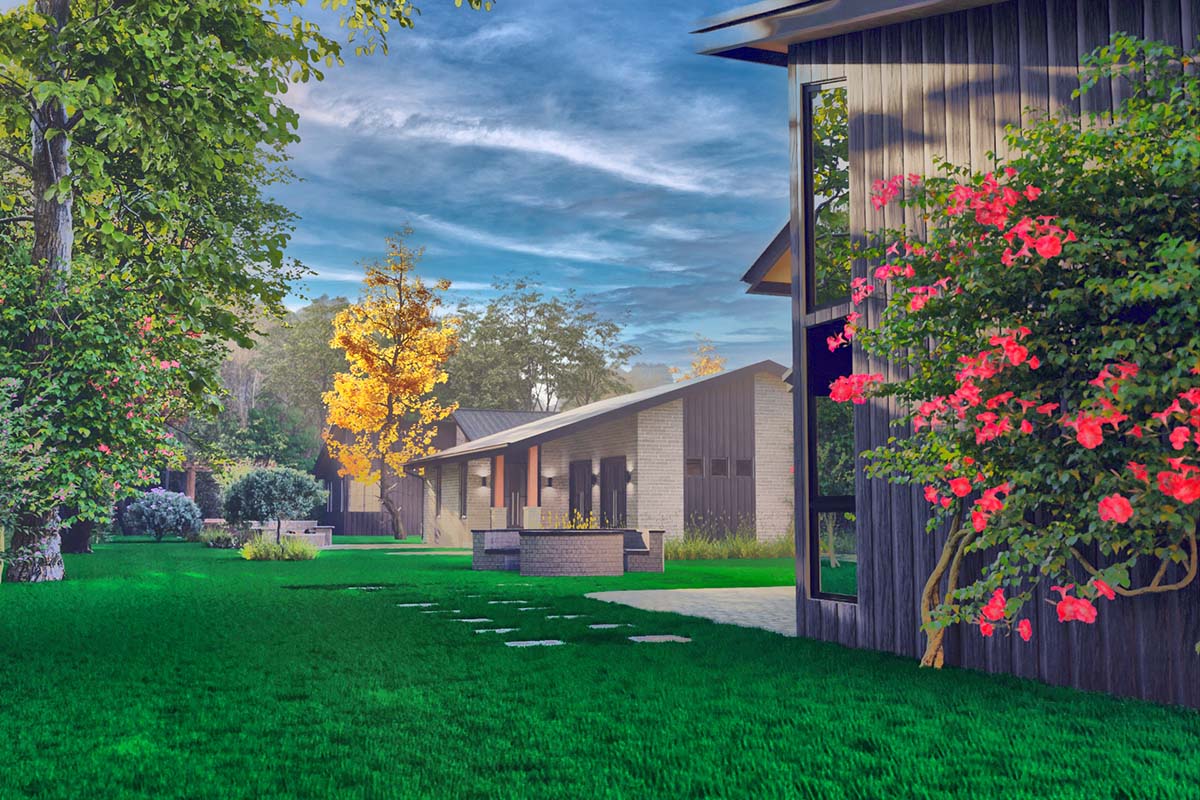
Maximizing Living Area & Future Cash Flows
28th Street Duplex
In the numbered streets of Jacksonville, Florida, lies a gem of an opportunity – our 28th Street Duplex. In a market where others tread the path of least resistance, we’ve opted for the road less traveled. Instead of succumbing to the prevalent trend of constructing low-quality homes for quick, short-term profit, we made the bold choice to set a new standard.
We looked at the surrounding growth and ongoing beautification, saw a neighborhood poised for rejuvenation, and decided to lead the charge. Our vision? Build quality, attract a higher rental market, and set the tone for future developments. Instead of trailing behind, we chose to be the ones others will look back on and say, “We missed that opportunity.”
The duplex structure is composed of two two-story units, each thoughtfully designed to offer maximal utility in just over 1,000 square feet. Each unit comes equipped with three full bedrooms, a dedicated home office, 2.5 bathrooms, and an inviting eat-in kitchen. All these features wrapped into a compact yet spacious layout that ensures maximum rental income.
Even with a conservative cap rate, the property value stands high. This isn’t just a duplex; it’s a chance to own the crown jewel of any investor’s portfolio. The 28th Street Duplex is a testament to our commitment to buck the trend, to dare to do differently, and above all, to deliver unmatched value to our clients.


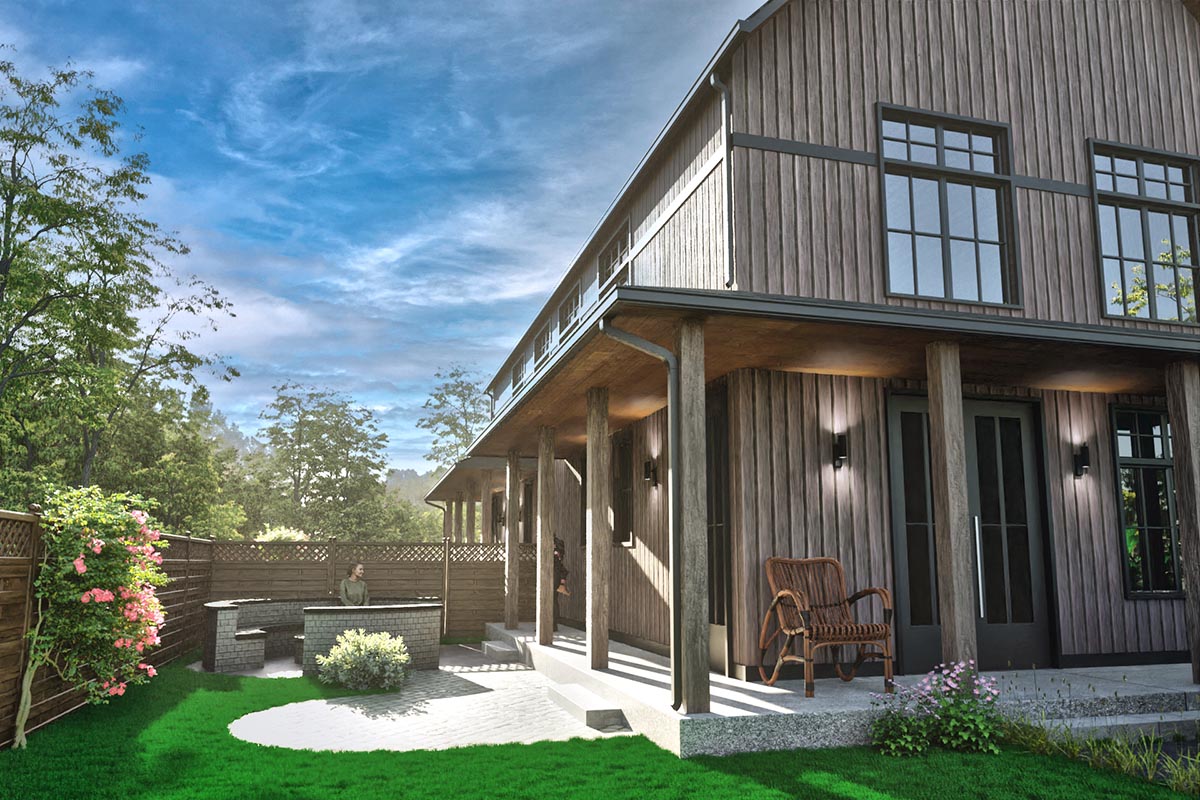

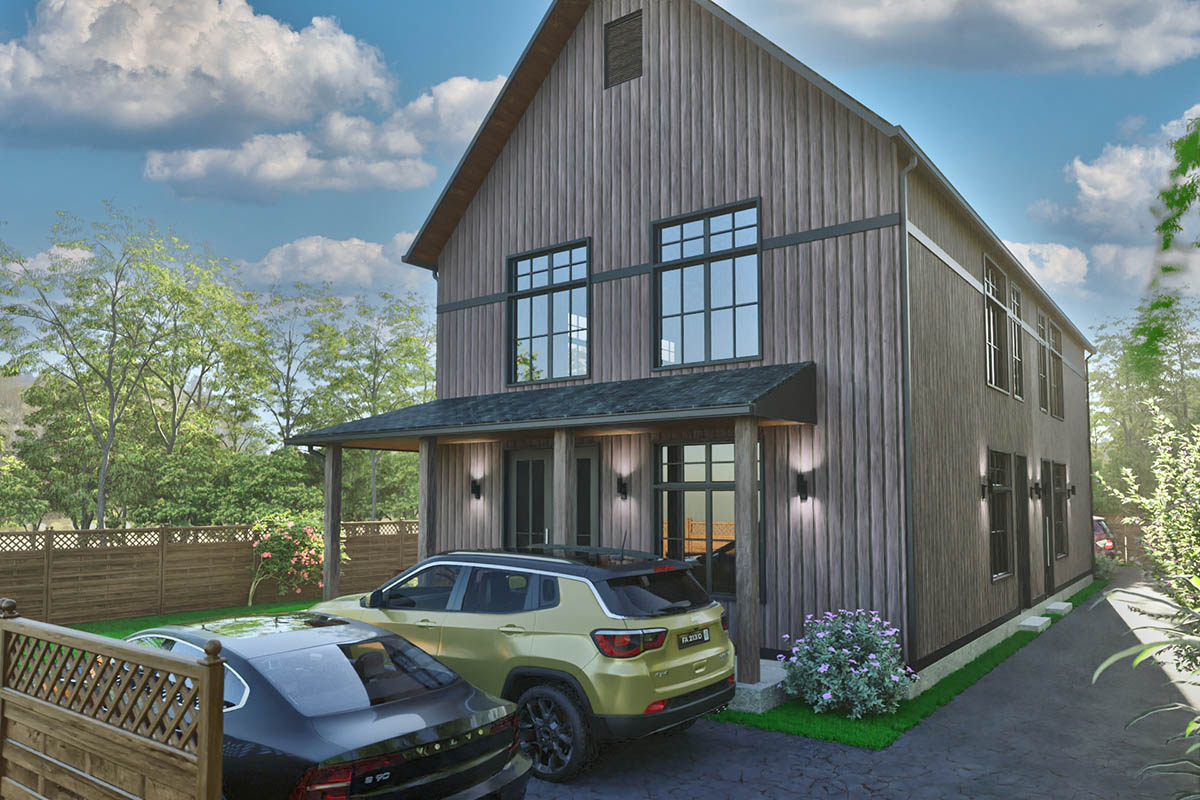
Realizing Highest & Best Use
The Quads At Moncrief
Building upon the efficiency and refined elegance of our 28th Street Duplex, The Quads at Moncrief emerged as a natural choice for the available double-lot. Each individual lot was suitable for a duplex, but the challenge lay in the lot’s slightly smaller depth compared to the 28th Street location. Our response? An innovative redesign of our floor plans to satisfy the municipality’s requirements without compromising on our standards.
Each unit in The Quads delivers a comfortable open-concept layout in just under 1,000 square feet, complete with three bedrooms and 2.5 baths. In a strategic shift, the dedicated home office has been transformed into a third bedroom – a move that we’re confident will position us at the peak of the market.
Quality has always been our north star, and three bedrooms with this level of craftsmanship and design are certain to command top-tier rents and optimal occupancy rates in the area. The Quads at Moncrief isn’t just about fitting in; it’s about standing out. It’s not just a project; it’s a promise of quality, innovation, and unparalleled value. It’s our next step in leading the charge towards better housing, one development at a time.
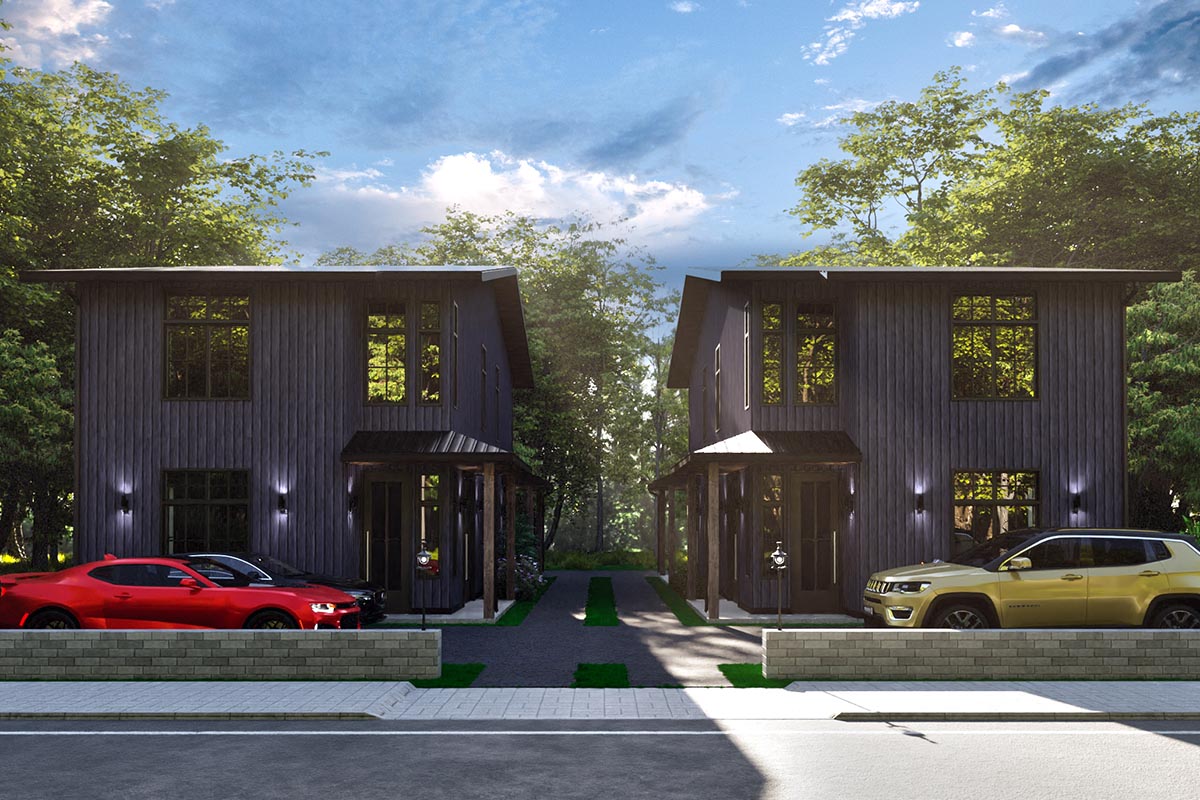
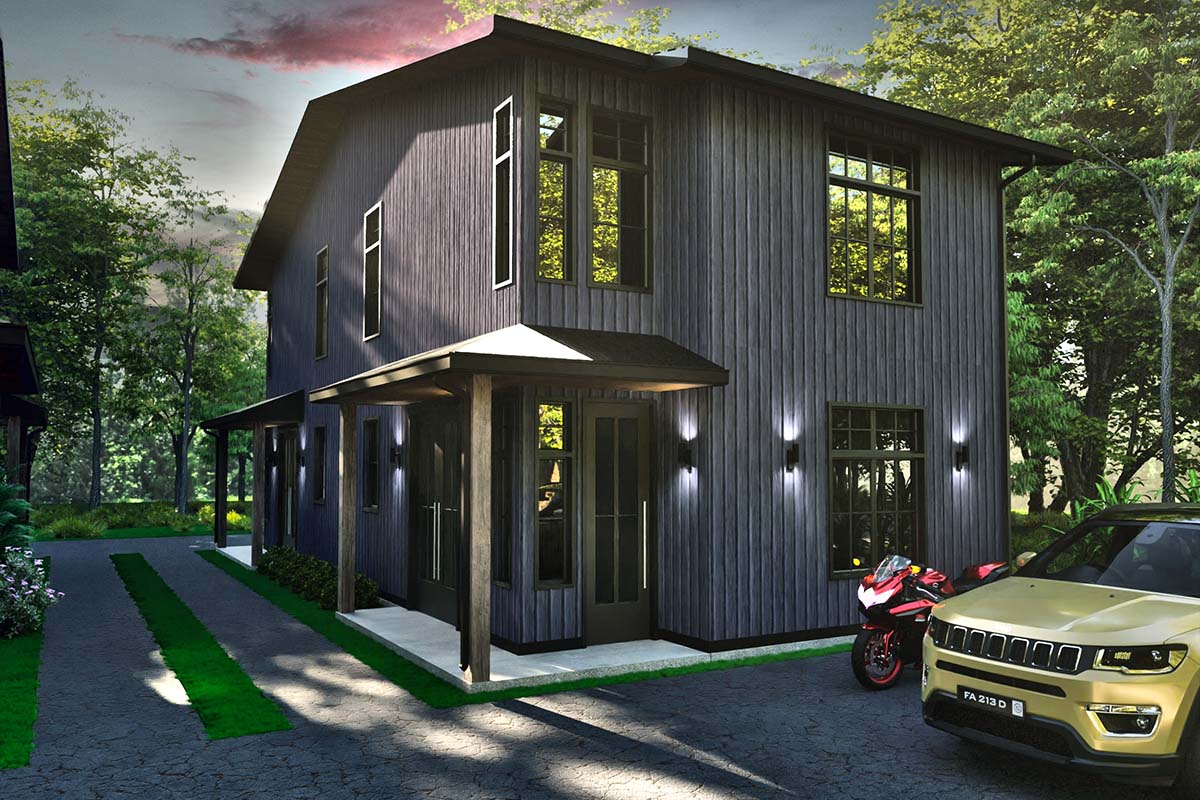

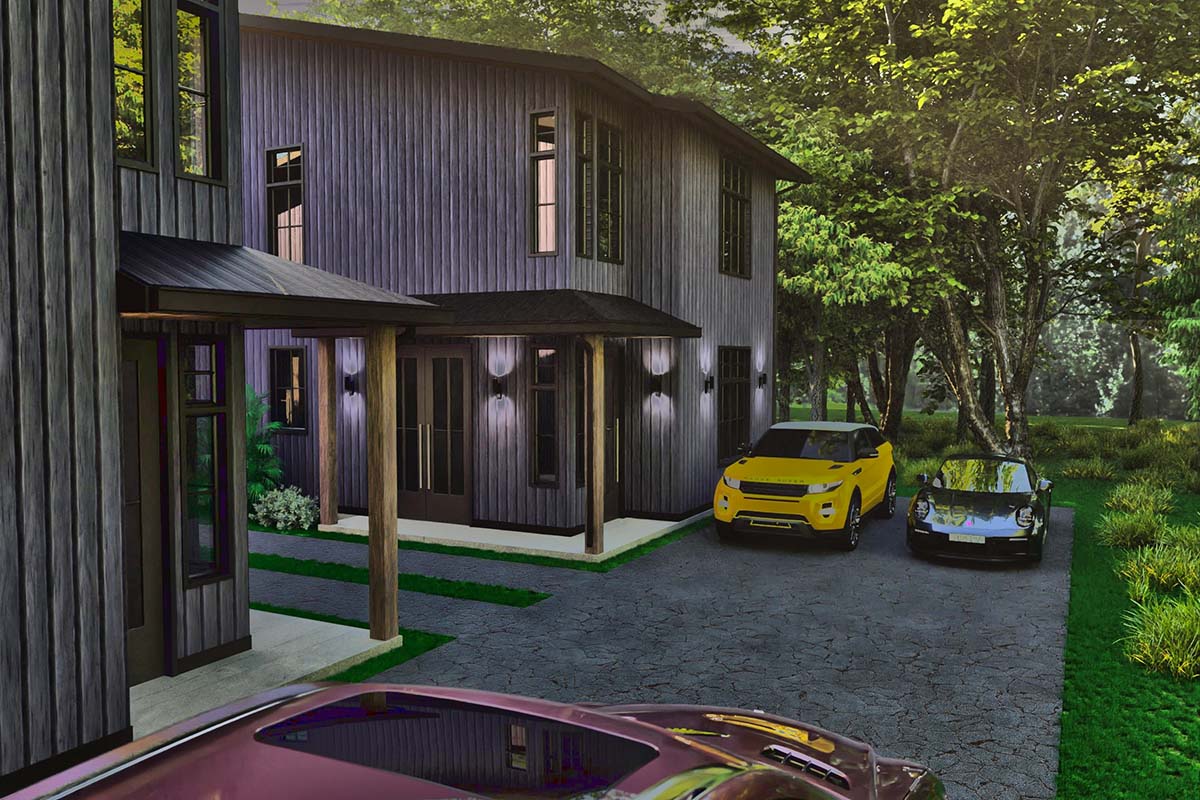
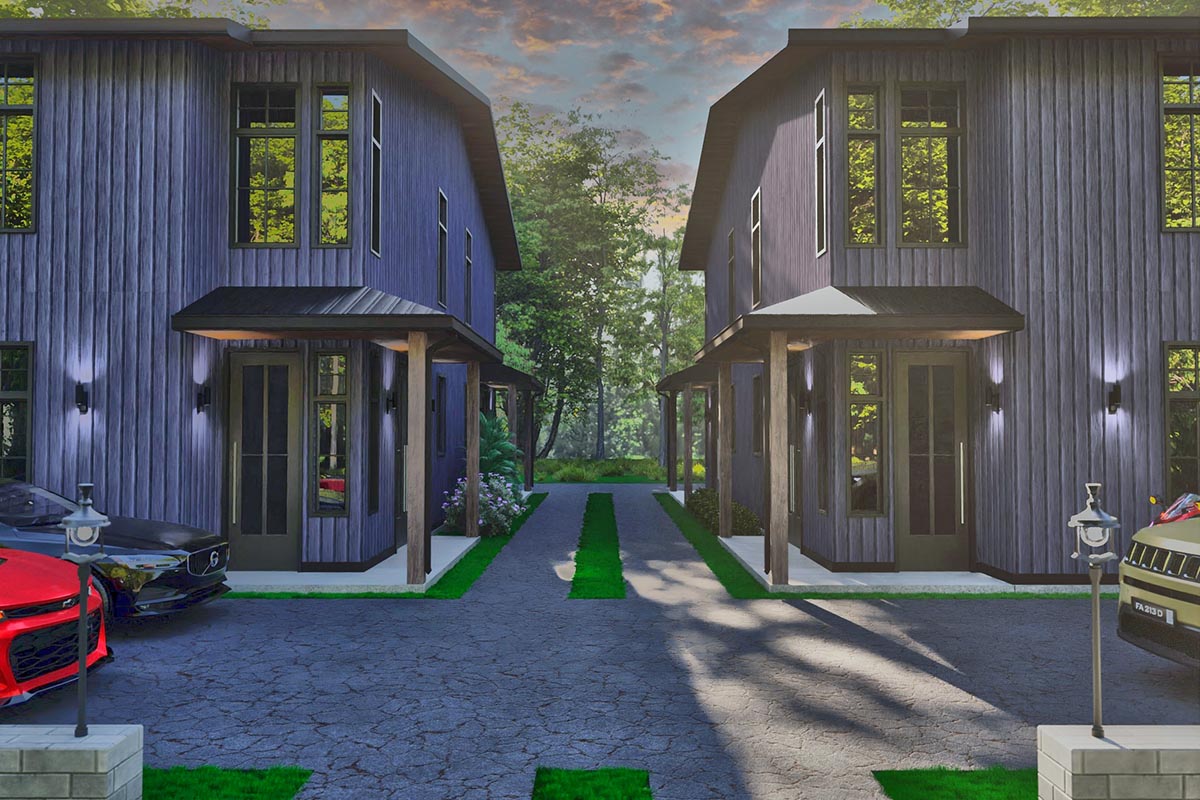
Location, Location, Location
Project Lindsay OKC
Step into Project Lindsay, an exciting mixed-use development situated in the thriving heart of Oklahoma City. This multi-phase endeavor is more than just an opportunity for investors; it promises to captivate the local community and transform the way they live, work, and play.
Our vision for Project Lindsay was to harmoniously merge opulence with practicality, seemingly contrasting concepts that we’ve brought to life through thoughtful design and innovative execution. The first phase features around ten detached rowhouses, each exuding a balance of luxury and reasonability.
Phase 1, the residential part of this venture, unfolds on a single infill parcel. This presented a unique opportunity to re-zone and adapt to the rapidly growing micro-area around it. We’ve embedded our signature brand ethos into these homes, ensuring they appeal to the market regardless of the broader economic climate. With moderate square footage and high-end amenities, these rowhouses serve a unique niche in the marketplace. Their strategic pricing makes them an attractive prospect for a broad demographic range – from young millennials to empty-nesters.
As we transition to Phase 2, we carry forward the successful elements of Phase 1 while introducing an inviting retail plaza and a lively “central business district” style entertainment and lifestyle center. But that’s not all. We’re working on some surprises – retail with a twist, tailored to complement the AI and work-from-home revolution.
With over half the project already pre-leased, Project Lindsay is shaping up to be a highly lucrative investment. This isn’t just a development; it’s our vision of the future. Join us as we redefine mixed-use projects, one phase at a time.
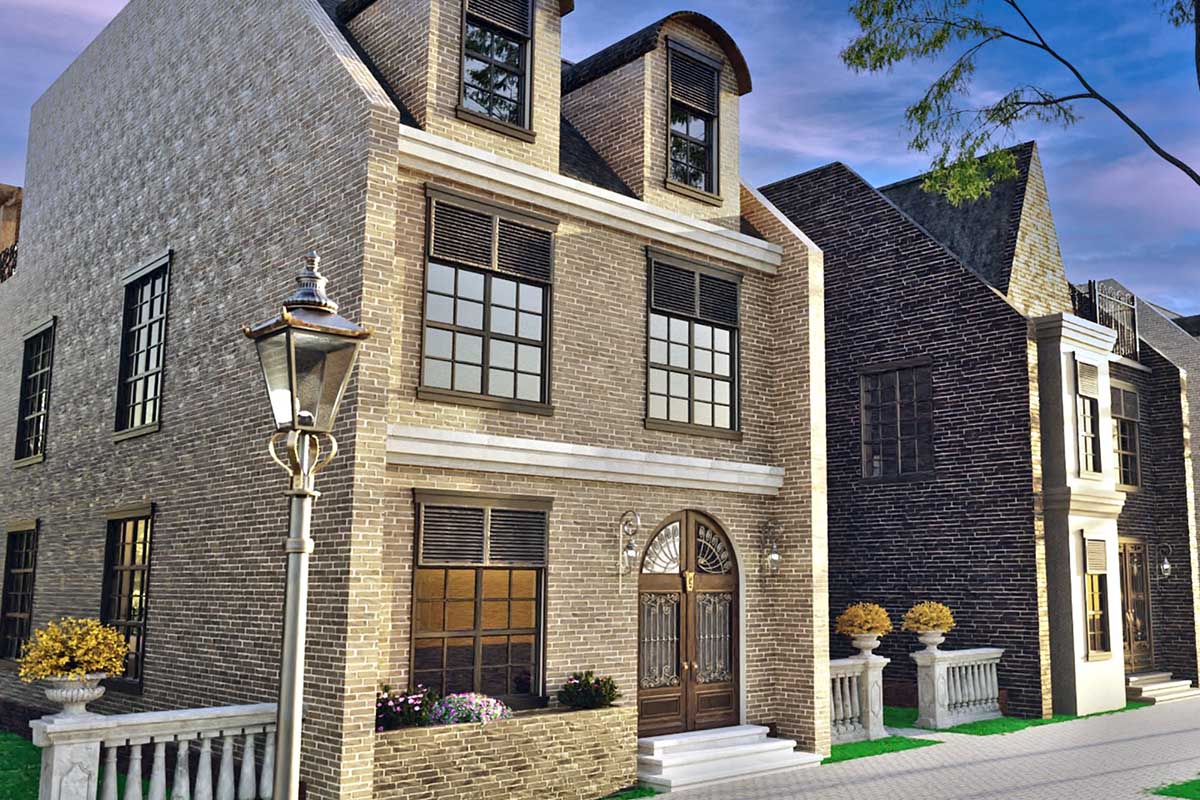
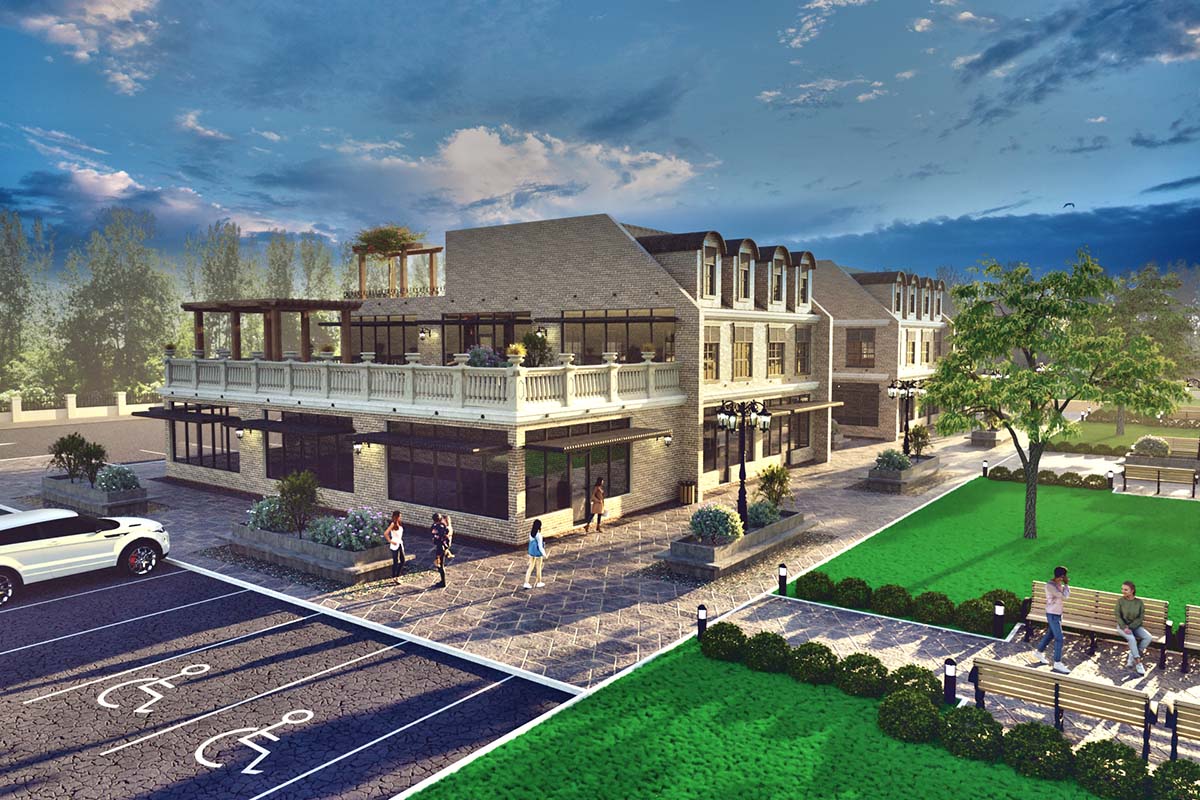

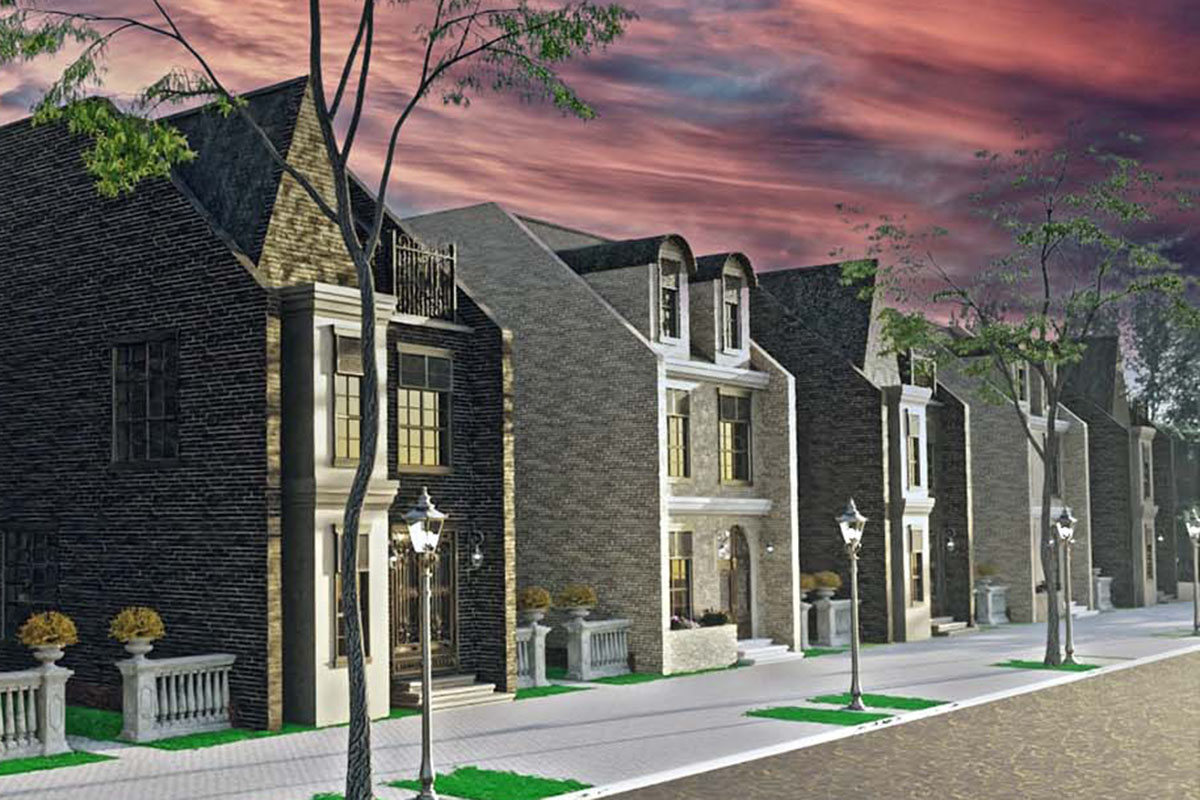
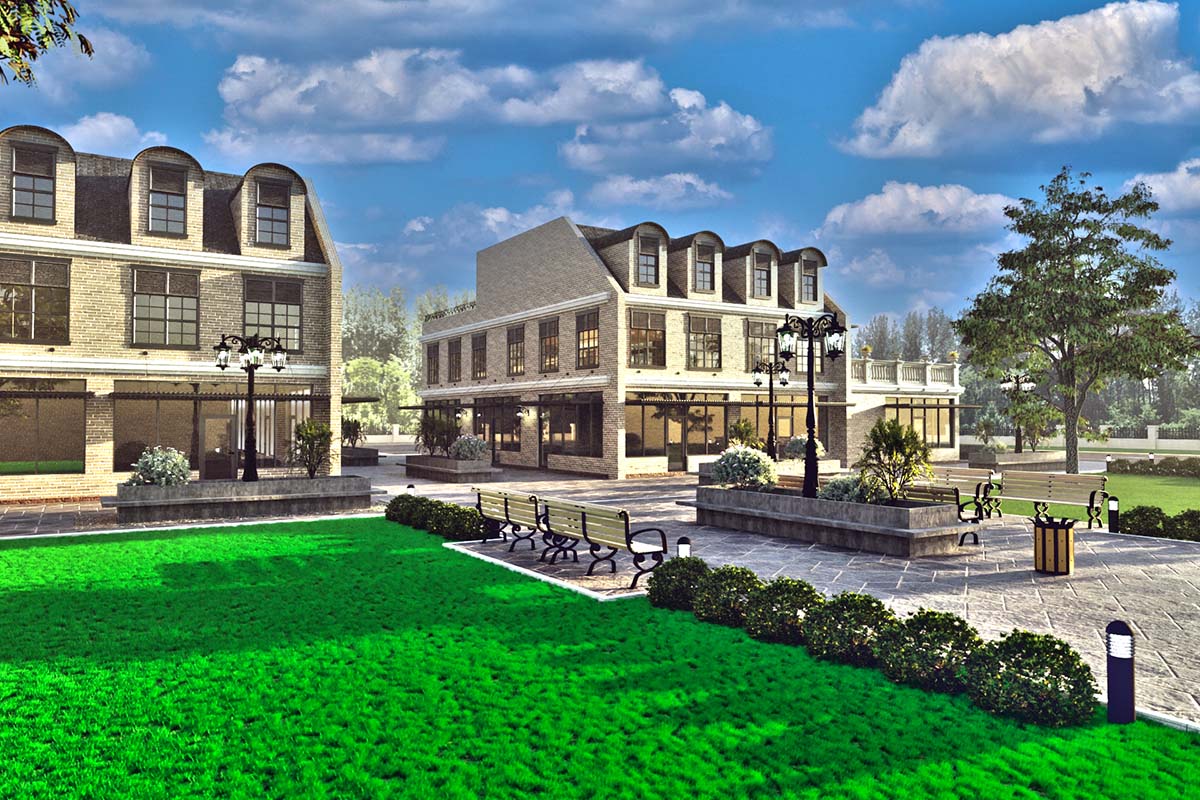
The Perfect “pocket infill”
Silhouette At Trout River
As the driving force behind companies like Georgia ADU Builder, and numerous developments spanning Europe, South America, and the Caribbean, we have our sights set on leveraging the untapped potential of various micro-markets within the US. Our latest endeavor, Silhouette, stands as a testament to this strategy. Ground has just been broken on the first of several petite communities nestled along the serene Trout River – Silhouette at Trout River.
Silhouette epitomizes compact luxury. The project offers two meticulously crafted floor plans, one radiating an intimate, spa-like aura with two bedrooms and two and a half baths, and another three-bedroom model that optimizes space for maximum efficiency. Each design, especially the two-bedroom layout, emulates the ambiance of an exclusive resort suite, contained within the comfort of your home.
In true Silhouette fashion, each pocket community will have its own unique architectural charm. At Silhouette at Trout River, the homes are a masterclass in the art of deceptive luxury, offering grandeur and charm packed into less than 1,000 square feet.
These cluster communities, limited to a dozen or so exquisite single-family homes, present a uniquely alluring proposition to investors. Priced to provide incredible value, these homes are not just an investment but an opportunity to be part of a revolutionary living concept. With the first three out of five homes in Silhouette at Trout River already snapped up, it’s clear the market recognizes the exceptional value these properties present.
Leveraging our extensive experience in small home and ADU developments, every home in the Silhouette series is not just optimized for a luxurious living experience at an affordable price point, but is also designed to incorporate a personal greenhouse or a studio accessory dwelling unit.
Yet, the true essence of Silhouette lies beyond what is immediately apparent. There are tantalizing secrets waiting to be discovered, nuances that set these communities apart from anything else in the market. To unveil the hidden gems of this distinctive community and seize the opportunity to become a part of it, we invite you to reach out to us today.

elegance within reason
The Artisan
The tremendous success of Project Lindsay paved the way for the conception of a new masterpiece in our portfolio. Responding to a burgeoning demand, we are currently deploying our expertise in a new market area – Jacksonville, Florida. This particular corridor promises a thrilling opportunity to deliver an elite product at an attainable price point. Born from this vision is The Artisan, an elegant infill community of eight individual units.
The Artisan artfully melds the timeless allure of “brownstone” charm with a polished, industrial twist. Our detached row houses are equipped with rear-facing rooftop terraces, two-car rear-entry garages, and a collection of sophisticated features that parallel those found in significantly higher-priced homes. All this, is remarkably nestled within an amply spacious yet manageable footprint of 1600 square feet at its largest.
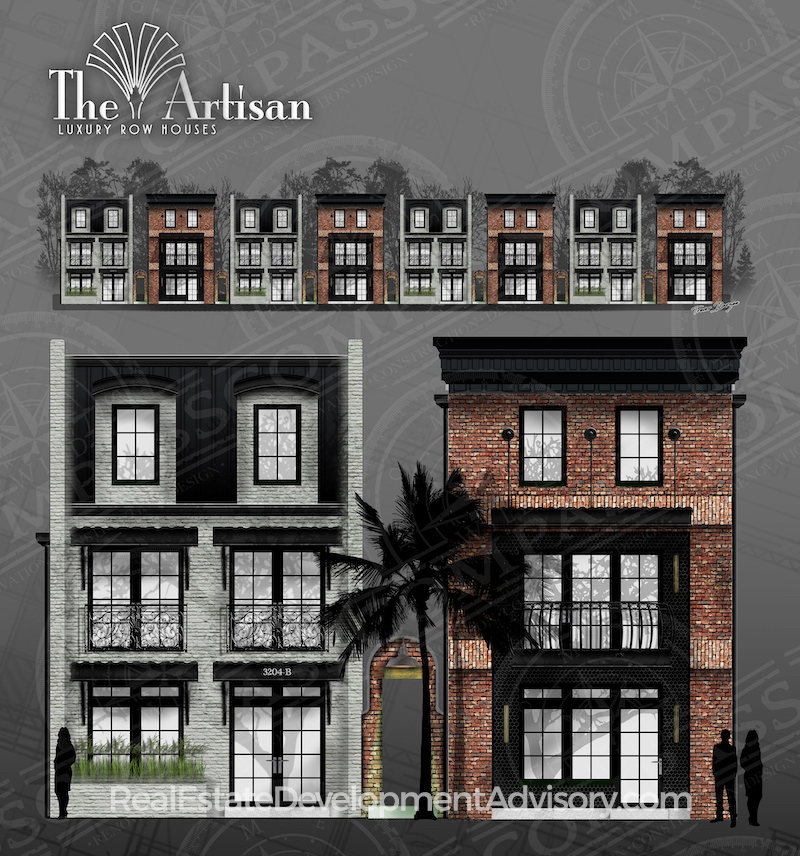
The Artisan, strategically located on a major thoroughfare, is designed with a forward-thinking approach. The architectural style, site plan, and overall aesthetic weave a narrative of thoughtful urban living that anticipates the future of the neighborhood. The prospect of potential mixed-use phases on neighboring parcels of land is considered and incorporated in the plan.
The Artisan stands not only as an exciting real estate investment but also as a testament to our innovative approach to urban living. This project embodies the harmonious coalescence of luxury, functionality, and prime location. To learn more about this pioneering project and explore investment opportunities, we invite you to connect with us today.

